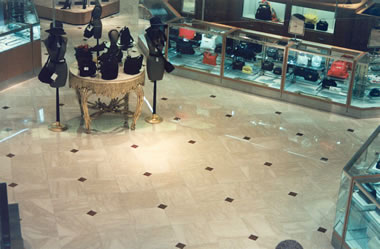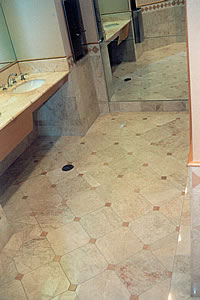ARTISAN TILE & MARBLE
CO. OF NJ, INC.
55 YEARS OF EXCELLENCE
Bridges and Lavin, AIA
Architect
Special Recognition
1996 Golden Trowel
Masonry Award
Bridges and Lavin, AIA
Architect
E.W. Howell, Inc.
General Contractor
New Jersey is home to shopping malls containing department stores too numerous to list. The challenge in designing this department store would be to create an environment that would rise to the high standards set by this nationally recognized chain store, a design that exemplified luxury. Throughout the store’s three levels, over 50,000 square feet of stone was installed creating an atmosphere of elegance and richness.

Shoppers are greeted by 2" thick mechanically hung limestone walls creating a three dimensional block effect.
Over the entrance doors, this store’s proud name has been cut into the limestone by a state-of-the-art waterjet. Entering from the lower level, shoppers are led down a maize of sales aisles with floors set in 18 x 18" polished Grano marble. The marble on all three sales levels measures 5/8" in thickness. The lower level is unmistakably accented with 4" clipped corners in a contrasting shade known as Diana.
On both the lower level and third level, shoppers are pampered by gracious restrooms. Ladies toilet areas are set in peach/rose shades, with 2" clipped corners adding interest within the 12 x 12" and 6 x 12" tiles of 3/8" in thickness. Borders brighten these rooms, along with rich stone top sinks and countertops in complementary shades. Mens’ toilet areas are designed in decidedly masculine cuts and shades of green. Slab stone tops are used again for the sinks and countertops. These are functional, yet extremely rich in design - just another trademark touch for this successful firm.

Rising to the second sales level, shoppers are again led through the store by curving, angled aisles of 16 x 16" tiles with 8 x 16" mitred borders of Grano tiles. Shoppers reaching the third and final sales level are offered the opportunity to take a break in the conveniently located cafe area. Stools and tables are set upon a checkerboard pattern created by 8 x 8" tiles in Erica & Wheat shades. Preparation areas hold a more durable tile of 6 x 6" quarry tile floor vath 4-1/4" ceramic tile walls.
Back on the sales floor, refreshed shoppers are once again guided through the sales area by cool aisles created in 16 x 16" Erica and 8 x 16" Wheat border tiles. Mens’ areas are brightened by honey colored wood floors sparked by 4 x 4" inlaid granite tiles known as Black Magic.
Over 50 different colors in 14 different sizes adorn this bastion of merchandising. Within the sales areas and aisles, public toilets, elevators, cafe, fur salon, and plinths all areas are embellished immeasurably by the use of these rich materials. It would be impossible to create this opulent store without the use of masonry items enhanced only by these equally appealing designs.
The customer.
And he can fire everyone in the company,
from the chairman on down,
simply by
spending his money somewhere else.
- Sam Walton